Property Details
Square Feet
1,490
Bedrooms
2
Bathrooms
2
Year Built
1989
VIDEOS
PROPERTY INFO
Welcome to peaceful living in the heart of The Villages, a serene 55-plus community nestled in the scenic Evergreen area of San Jose, CA. Presenting 7752 Beltane Dr., a meticulously maintained 2 bed 2 bath condo offering 1,490 sq ft of comfortable living space. As you step inside, youre greeted by a sense of tranquility accentuated by freshly painted interior, new carpeting, elegant new light fixtures adorn the living spaces, casting a warm glow over the inviting interior. Enjoy the perfect balance of natural light and privacy with window shutters gracing every room. The spacious layout is ideal for both relaxation and entertaining, with a well-appointed kitchen that boasts new stainless steel appliances, beautiful tile flooring and it opens up into the family room and patio. Retreat to the generously sized bedrooms, including a primary suite with its own en suite bath for added convenience. Outside, youll delight in the peaceful ambiance of The Villages community, where manicured landscapes and tree-lined streets create a picturesque backdrop for daily strolls. Residents can take advantage of a variety of amenities, including club house restaurant and bistro, variety of clubs, golf courses, tennis courts, pickle ball, bocce ball, fitness center, swimming pools and spa, hiking trails, RV parking, and a horse stable right within the community. Conveniently located near shopping, dining, and entertainment options, this home provides easy access to everything San Jose has to offer. Discover the charm of local wineries or embark on a scenic drive through the countryside.
Profile
Address
7752 Beltane Dr.
City
San Jose
State
CA
Zip
95135
Beds
2
Baths
2
Square Footage
1,490
Year Built
1989
Neighborhood
Beautiful Hills
List Price
$750,000
MLS Number
ML81962921
Elementary School
TOM MATSUMOTO ELEMENTARY SCHOOL
Middle School
CHABOYA MIDDLE SCHOOL
High School
EVERGREEN VALLEY HIGH SCHOOL
Elementary School District
EAST SIDE UNION HIGH SCHOOL DISTRICT
Year Built (Effective)
1989
Standard Features
Air Conditioning
Central Forced Air Heat
Hardwood Floors
Pantry
Pool
Bocce Ball
Indoor Laundry
Stainless Steel Appliances
Finished Garage
Recessed Lighting
Two Car Garage
Family Rooms
Fireplace Indicator
Floor Type
Tile, Hardwood, Carpet
Garage Type
2 Car Side by Side
Patio Area
HOA Features
Clubhouse
Greenbelt
Gym
Pool - HOA
Walking Trails
Tennis Courts
Custom Features
Golf Course
24 hour Security Gate with Guard
Variety of clubs to join
Pickle Ball courts
Bocce Ball
Picnic Area
Horse Stable
Golf Driving Range
MAP
CONTACT
Yvonne Zinsman
408-799-7758
Lic# 01747549

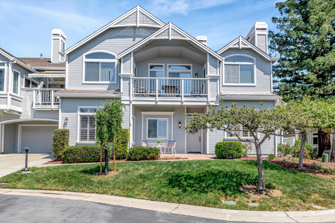
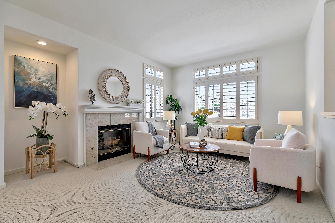
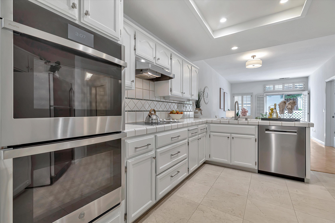
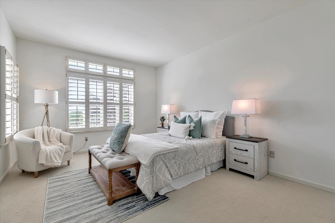
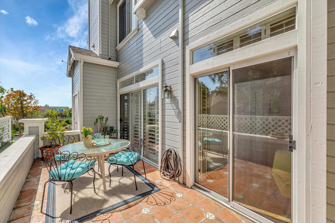
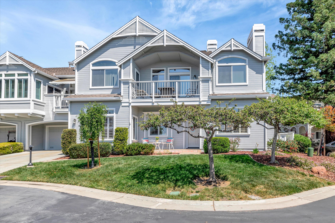
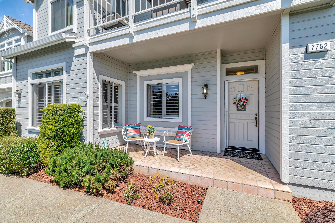
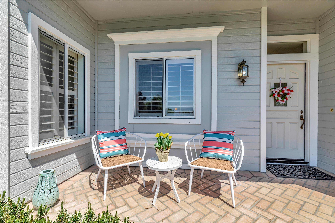
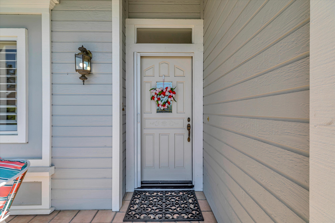
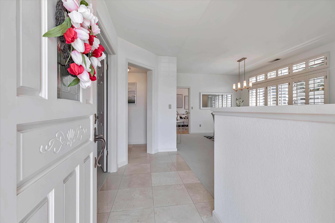
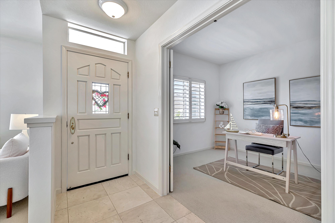
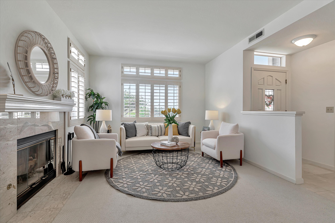
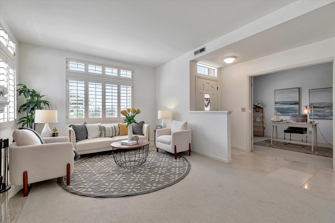
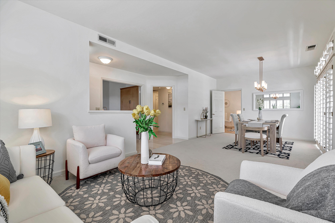
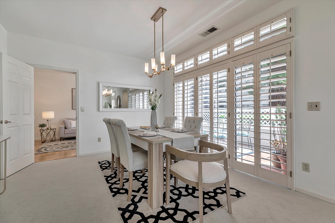
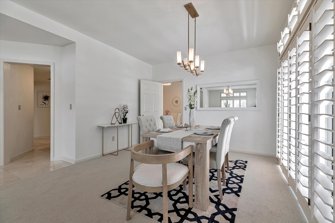
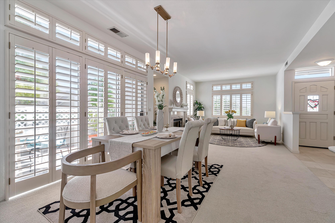
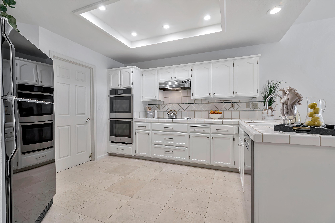
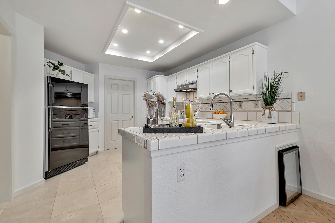
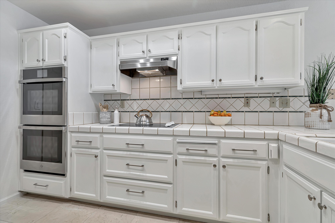
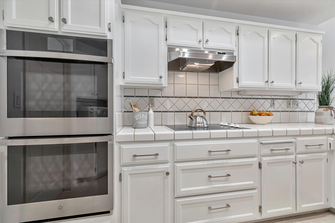
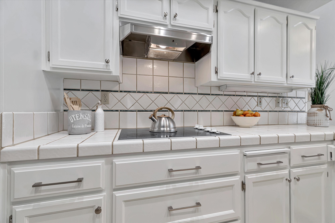
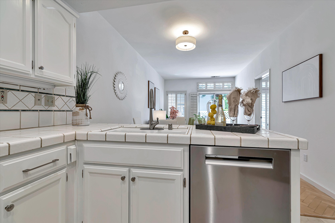
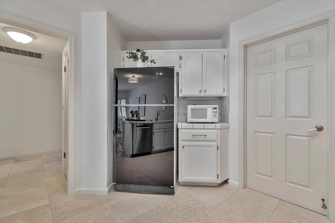
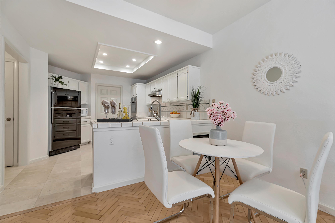
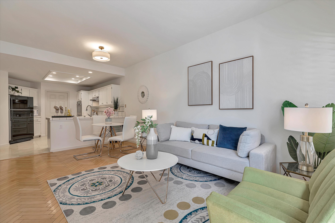
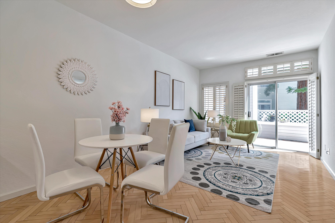
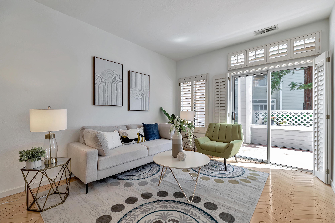
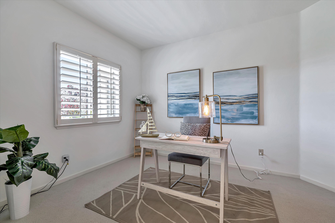
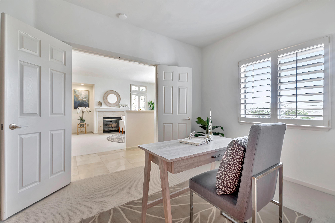
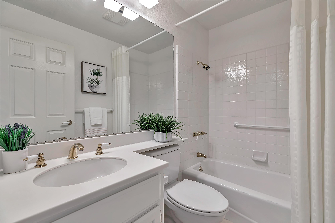
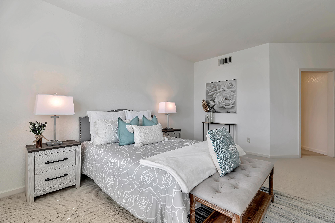
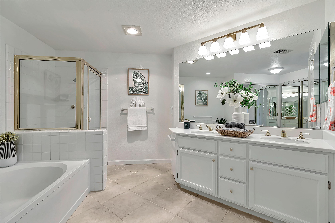
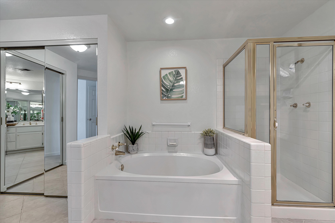
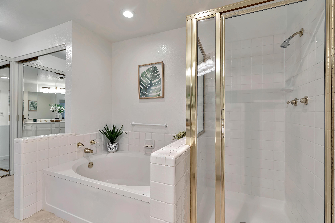
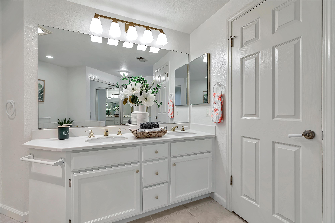
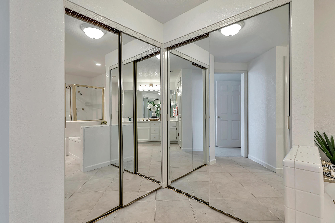
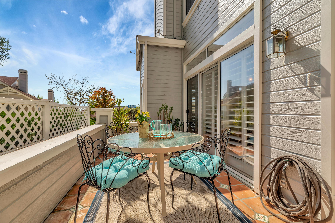
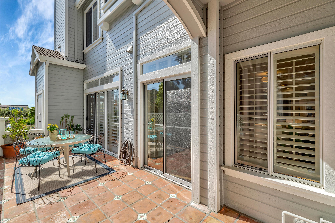
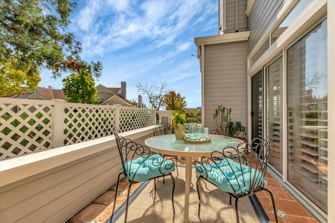
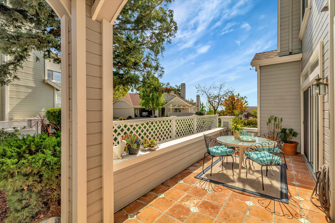
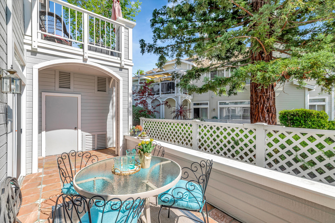
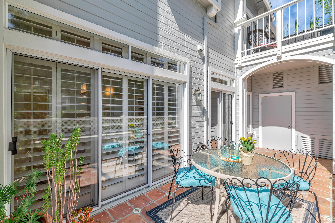
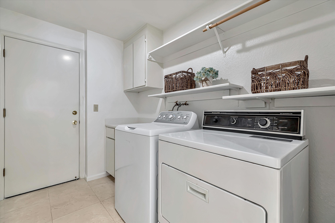
.jpg)
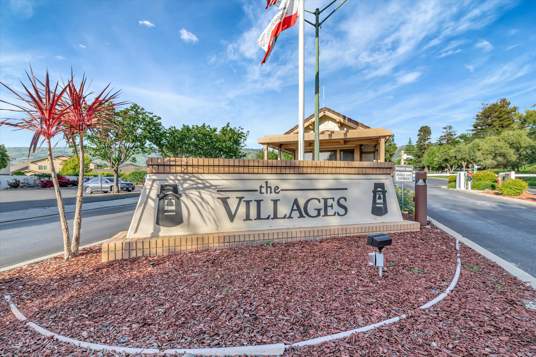
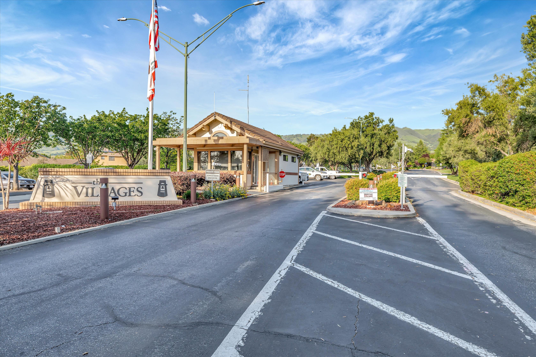
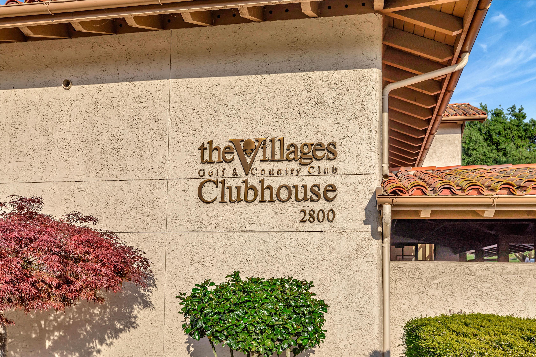
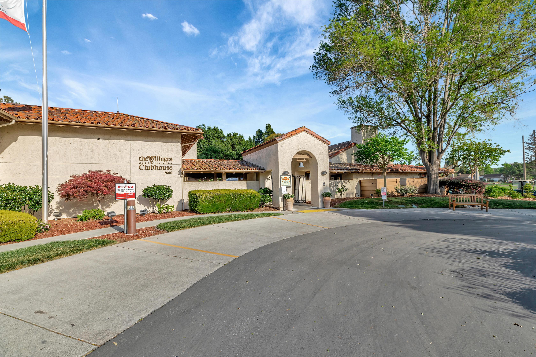
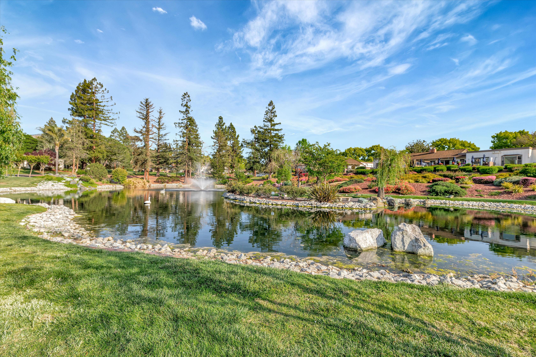
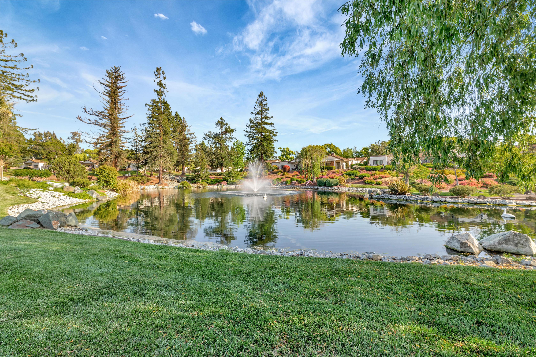
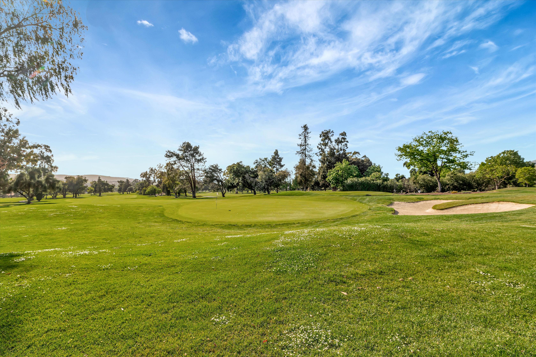
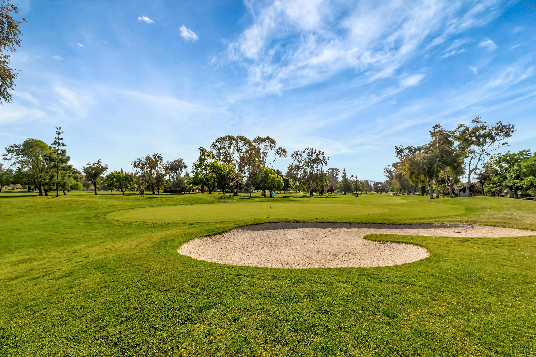
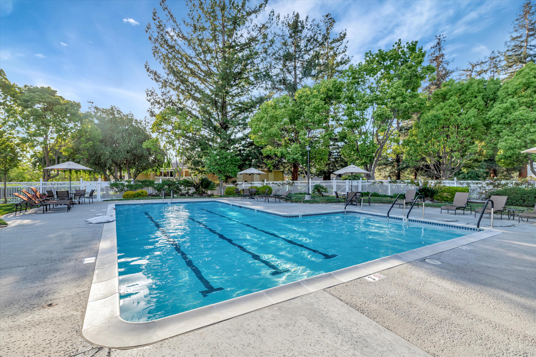
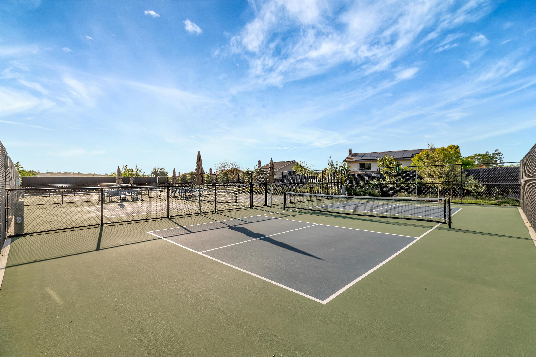
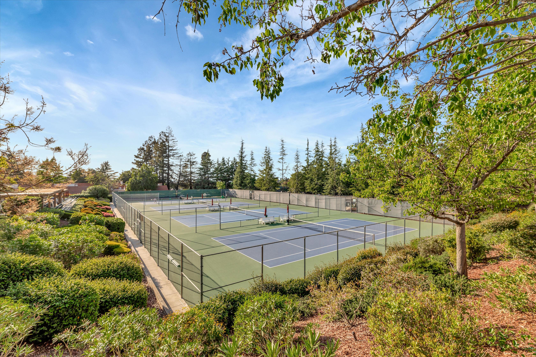
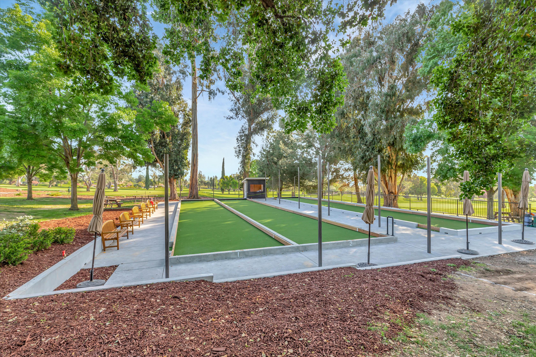
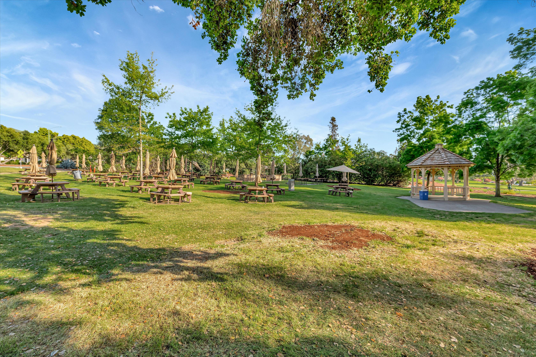
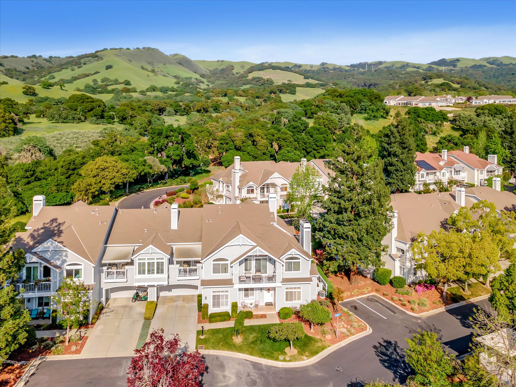
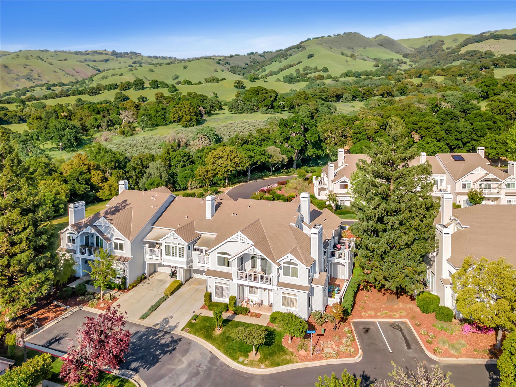
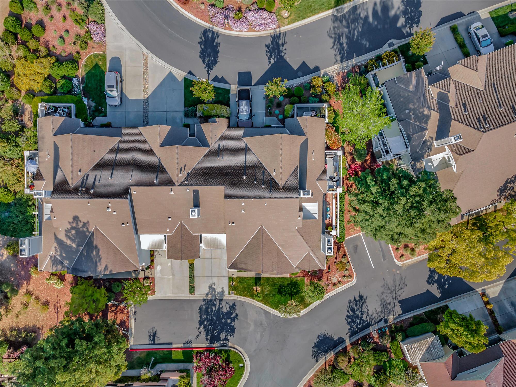
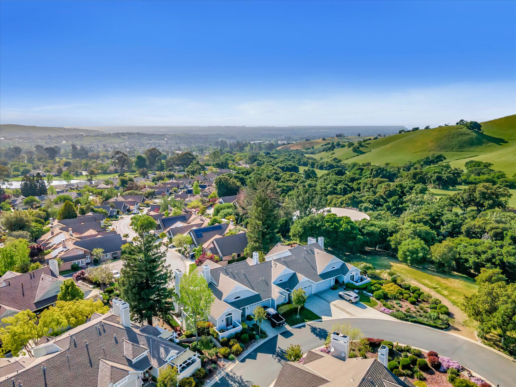
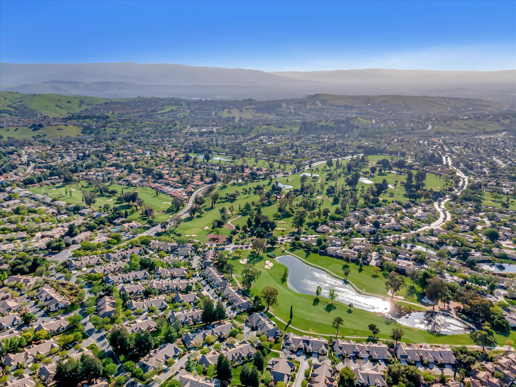

Share:
